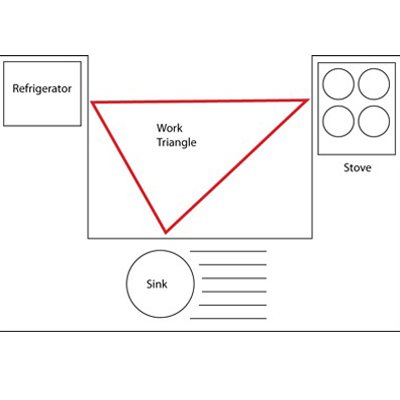Space Optimization – The Kitchen Triangle
Are you having trouble with the spacing of your kitchen? Can you not prepare food efficiently? Space Optimization is crucial to a kitchen that can be navigated through well without too much hassle. Believe it or not there is a formula to your kitchen space! It is called the work triangle. The work triangle consists of three main areas: the food storage area, cleanup, and cooking areas. If these three areas are properly spaced in your kitchen it will make it easier to navigate around your kitchen.
 The Work Triangle
The Work Triangle
It is important that there is an imaginary triangle with direct lines pointing at these three areas of the kitchen. One rule to the triangle is that the total length should be about 26 feet or less. No single leg should be shorter than four feet or longer than 12 feet. The triangle legs should be located near the island or the countertop where you plan to make the food in the kitchen. This makes it so you can grab the food from the storage area, quickly turn around and set it on your preparation area, and then once finished cooking, clean up the area. The triangle should be close to the countertop, but at least a foot away, to make sure that it does not interrupt the flow of the kitchen and to make sure it does not harm the design of the kitchen.
This triangle has rules to it, but they are important, and will significantly enhance your experience in the kitchen. Space optimization is very crucial to your kitchen! Let Abbey Design Center help you either build, or remodel your kitchen. Our representatives are experts in this subject. Call today to set your appointment, one of our representatives will visit your house and give you an idea of how your kitchen will look with your new triangle.


